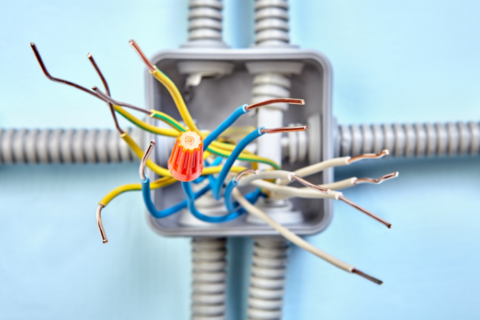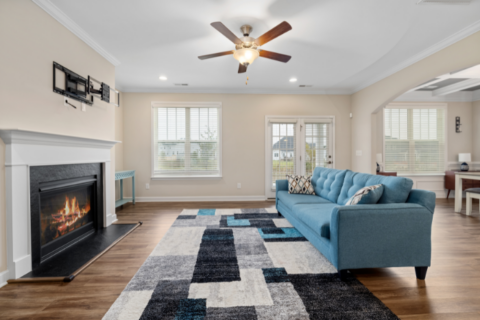How to Wire a Room with Lights and Outlets
How To Wire A Room With Lights And Outlets
If you live in East Providence, Rhode Island, chances are you are looking for an expert electrician to help wire a room with lights and outlets in your home. As a resident in zip code 02906, you want to find a local, trusted professional who can handle electrical repairs, panel maintenance, and installation with ease. Look no further than B&K Electric, a family-owned and operated electrical business based in Warwick, RI. With a strong commitment to community and customer service, B&K Electric has been proudly serving the residents of Cranston, Warwick, and all of Rhode Island for over seventeen years.
Our team of skilled electricians has the expertise and experience to handle any electrical project, big or small. Whether you are renovating your home or building a new one, we can help you wire a room with lights and outlets efficiently and safely. In this article, we will guide you through the process of wiring a room, providing insights and tips that will help you understand the electrical system in your home and make informed decisions for your project.
Understanding the Basics of Electrical Wiring
Before we dive into the specifics of wiring a room with lights and outlets, it’s important to have a basic understanding of the electrical system in your home. The main component of this system is the electrical panel, also known as the circuit breaker box. This is where all the electricity in your home is controlled and distributed. Inside the panel, you will find circuit breakers or fuses, which protect the electrical circuits from overloading and causing fires.
From the electrical panel, wires run throughout your home, delivering electricity to all the outlets, lights, appliances, and other electrical devices. These wires are made of different types of metals, such as copper and aluminum, and are typically color-coded for easy identification. Red wires are typically used for switch legs, black wires for hot wires, white wires for neutral wires, and green or bare wires for ground wires.
Planning for the Right Number of Outlets and Lights
Now that you have a general understanding of how the electrical system works in your home, it’s time to plan for the number of outlets and lights you will need in your room. This will depend on the size and layout of your room, as well as your specific needs and preferences. To ensure that you have enough outlets and lights, it’s recommended to have at least one outlet every 12 feet of wall space and one light for every 100 square feet of room.
It’s also important to note that some appliances, such as refrigerators and washing machines, require dedicated circuits, meaning they should have their own individual outlet and circuit in your electrical panel. This ensures that these high-powered appliances do not overload the electrical system in your home.
Creating a Wiring Plan
Once you have determined the number of outlets and lights you will need, it’s time to create a wiring plan. This will help you visualize the placement of outlets and lights in your room and ensure that you have enough circuits to handle the electricity load. A wiring plan also helps your electrician understand your needs and preferences and allows them to provide an accurate cost estimate for the project.
When creating a wiring plan, consider the placement of your furniture and how you will use the room. For example, if you plan to have a desk in your home office, you may want to have extra outlets for your computer, printer, and other devices. If you are designing a kitchen, you may want to have outlets above your countertops for small appliances. It’s also important to have enough lighting in your room to avoid dark corners and provide adequate illumination.
Hiring a Licensed Electrician
Wiring a room with lights and outlets requires knowledge, expertise, and the right tools. That’s why it’s always best to hire a licensed and experienced electrician for the job. A licensed electrician has the necessary training and skills to handle electrical work safely and efficiently, reducing the risk of electrical hazards and ensuring the longevity and reliability of your electrical system.
If you live in zip code 02906 in East Providence, RI, look no further than B&K Electric for your wiring needs. Our team of licensed electricians has been serving the residential industry for over seventeen years and has the expertise to handle any project, big or small. We understand the complexities of electrical wiring and will make sure your room is wired correctly, meeting all safety codes and regulations.
Wiring a Room with Lights and Outlets
With your wiring plan in hand and a trusted licensed electrician by your side, it’s time to start the wiring process. Here is a step-by-step guide on how to wire a room with lights and outlets:
Step 1: Turn off the Power
Before you start any work, make sure to turn off the power to the room at the main electrical panel. This ensures that you are safe from electrical shocks and prevents damage to your electrical devices.
Step 2: Install the Electrical Boxes
Electrical boxes are installed into the wall before the drywall is put up. They are then connected with wires during the wiring process. Your electrician will make sure the boxes are installed correctly and securely.
Step 3: Run the Wires
Using the wiring plan as a guide, your electrician will run the appropriate wires from the electrical panel to the outlets and lights in your room. They will also install wires for switches and light fixtures.
Step 4: Connect the Wires
Once all the wires are in place, your electrician will connect them to the outlets, switches, and light fixtures using wire nuts, electrical tape, and other necessary materials. They will also attach ground wires to the electrical box for safety.
Step 5: Test the Connections
After all the wires are connected, your electrician will test the connections with a voltage tester to make sure everything is working properly.
Step 6: Install the Outlets and Lights
With the wiring complete, your electrician will install the outlets and light fixtures in your room according to the wiring plan. They will also adjust the height of the outlets and switches for easy accessibility.
Step 7: Turn on the Power and Test
Finally, your electrician will turn the power back on and test all the outlets and lights to ensure that they are functioning correctly. They will also make any necessary adjustments to ensure that the room is well-lit and all outlets are in the right locations.
The main takeaway
Wiring a room with lights and outlets may seem like a daunting task, but with the help of a licensed electrician and a well-thought-out plan, it can be done efficiently and safely. By following the steps outlined in this article and hiring a professional electrician, you can be sure that your room is wired correctly, meeting all safety codes and regulations.
If you are located in East Providence, RI, or the greater Providence area, make B&K Electric your go-to electrician for all your electrical needs. As a family-owned and operated business, we are committed to providing the highest quality of service and customer satisfaction. Contact us today for all your electrical repair, panel maintenance, and installation needs.
Topics:


